 |
Shaping
dreams, memories through imagination |
| |
Architecture · Interior Design |
|
Work
-Home
Family
Community
About Us
Mentoring
Eye for Design
Contact Us
|
|
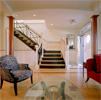

 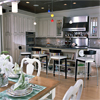
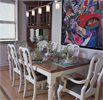


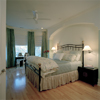 |
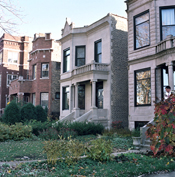 |
The interior of this brownstone did not own any historically significant features. The interior architecture and interior design started from zero. Structural alterations, well crafted custom millwork, unique floors, unusual ceilings and furnishings, were designed to suit the life style of the clients. The
center of the house is the domed family area. Similar variation of ceilings and
treatments transport and mark your place in each area of the house. The staircase
is reminiscent of a waterfall with ebonized risers, leading up to a tent-like recessed
ceiling above the library on the second floor. The reading space is bathed in
indirect light from above and from side windows. White lacquer is used for a
finish to all the millwork which bounces light on the various areas of the interior
that would otherwise remain dark, making the space feel more inviting and open. The client remarked,
” Whenever I come home no matter from where, I
walk in and think how beautiful the home is.”
|
|
< Back
|
H o u s e o n L o g a n B o u l e v a r d I I
• C h i c a g o , I L |
|
|
|
|
5215 N. Ravenswood Avenue, Suite 209, Chicago, IL 60640 · T. 312.431.0331
|
|
