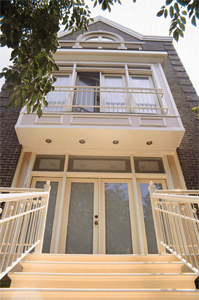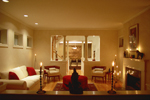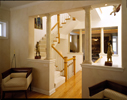 |
Shaping
dreams, memories through imagination |
| |
Architecture · Interior Design |
|
Work
-Home
Family
Community
About Us
Mentoring
Eye for Design
Contact Us
|
|

|
  
 |
|
Architectural changes to this residence were followed by
complete interior services. This six thousand square foot home
had central skylights added, kitchen and baths renovated, a
new ground floor layout, and other alterations throughout. The design altered the house from an impersonal world to a special place for the clients.
The color scheme begins from a white center which then
distributes light into faux finishes for warmer space adjacencies.
Art work, furniture and fabrics supported the color strategy. Sustainable
methods were employed for this house
anticipating industry standards of current
times. The family was delighted with the
result.
|
|
< Back
|
H o u s e i n L i n c o l n P a r
k
• C h i c a g o , I L |
|
|
|
|
5215 N. Ravenswood Avenue, Suite 209, Chicago, IL 60640 · T. 312.431.0331
|
|
