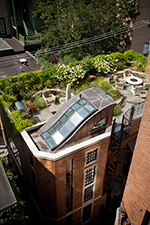 |
Located in Chicago’s Gold Coast, this unusual house tells a story of complexity: A former stable, and a portion of a 100 year old mansion merge as a home to a family of three.
A small courtyard between the two buildings spills into a side court shared by other residents. The unorthodox existing conditions incorporated uneven floors to be
connected, a tenant above the mansion component, purchase of the small courtyard, its air rights, excavation of six feet for the stables, restoration, rehabilitation,
new architectural stairs and bridges, and a new landscape roof on top of the former stable structure.
The solution incorporates new bridges, staircases, domes, barrel and groin vaults, seemingly hovering and providing the energy of the house. Openings for light
bathe the interior allowing for reflections, softness, and continuous flow to the interior space.
The stair tower connects three floors and spills into the rooftop landscape. A ribbon of steel and water glass allow for privacy and light to enter as you ascend. The
tower culminates in a curved glass skylight. On the mansion side, the new staircase within rises to a dome and brings light to the interior. The historic spaces are
restored, while sleeping accommodations redesigned to the client's lifestyle.
The result is “I love my house”. It is personal and suitable to the
client with the magic of the designer.
|
